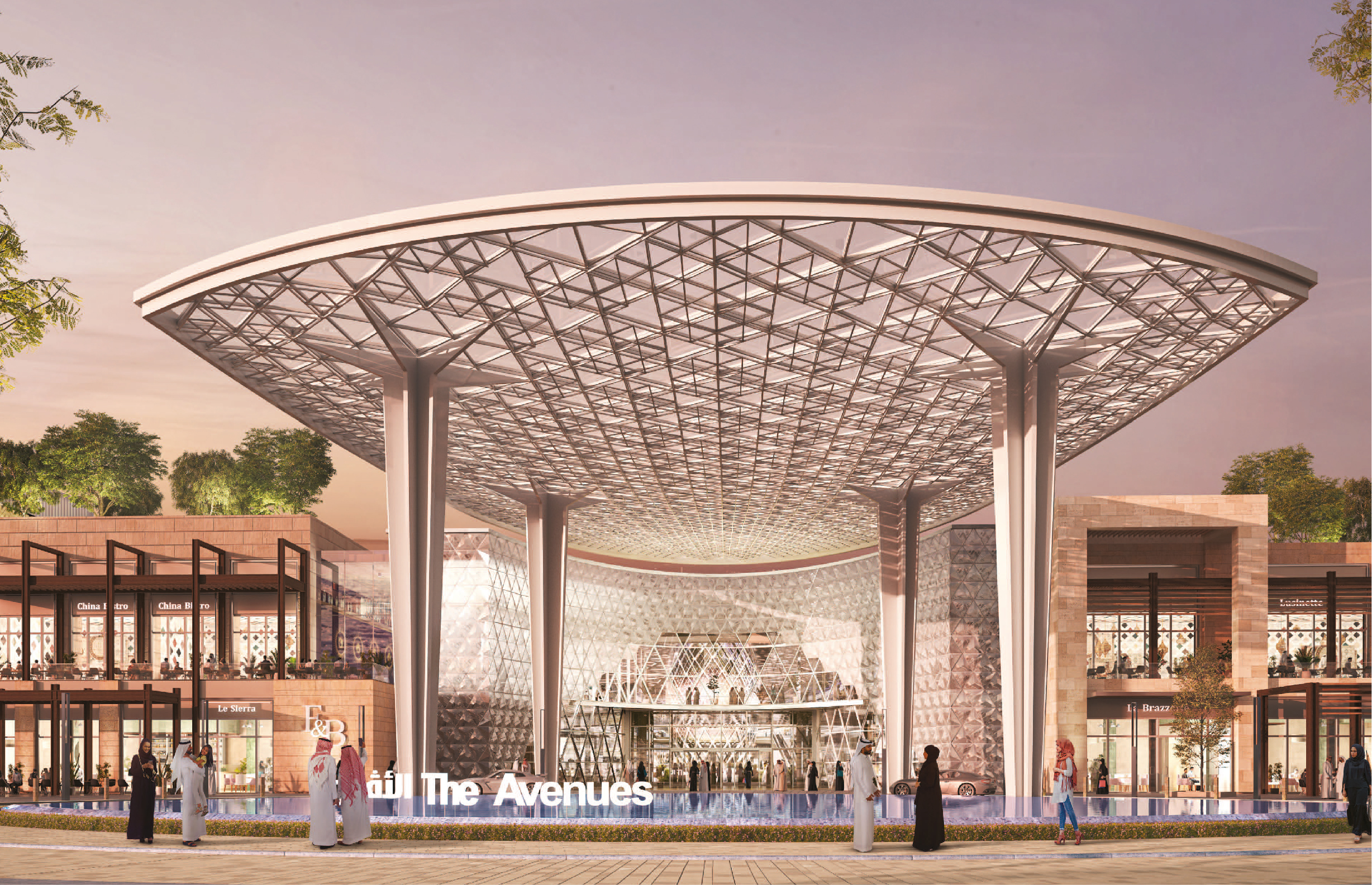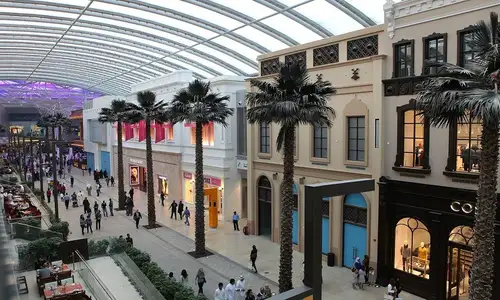The Avenues Riyadh is one of the biggest urban and commercial developments in the Kingdom of Saudi Arabia. It will be a major turning point in the urban development landscape of the area, combining shopping, entertainment, and high-end lodging into a single, integrated urban ecosystem. This post will cover all you need to know about this outstanding project.
Location and Design
At the intersection of King Salman Road and King Fahd Road, close to King Khalid International Airport, lies the Avenues Riyadh project in the Al-Malqa district of the capital, Riyadh’s northern section. It took more than 17 billion Saudi riyals to build, and the entire area is roughly 1.87 million square meters.
The Salman-inspired design of the project combines modernity and authenticity while drawing inspiration from Saudi cultural identity.
In keeping with the Kingdom’s Vision 2030, the project is eager to incorporate the ideas of sustainable architecture and the environment. It aims to obtain the prestigious LEED certification and is being completed following green building standards.
Along with using eco-friendly materials and cutting-edge waste and resource management systems, it also offers a number of clever ways to reduce energy and water usage.
The Avenues Riyadh: What is it?
Grand Avenue, Grand Plaza, Prestige, Forum, Electra, The Market, The Mall, The Walk, and Oasis are nine distinct areas that make up the project’s expansive commercial complex. Additionally, throughout the complex, there are 19 movie theatres. 
There are five main towers in The Avenues. Contemporary administrative offices are located in the first tower, the opulent 350-room Waldorf Astoria hotel is located in the second, and residential flats are located in the third. The 150-room Hilton Canopy by Hilton, the brand’s first in the Middle East, will be located in the fourth tower, while the 400-room Conrad hotel will be located in the fifth.
It is noteworthy that in April of last year, Shomoul Holding, a division of Mabanee Company, announced the start of the second phase of The Avenues Riyadh project. They selected two of the most reputable contractors in the region to build the main towers.
Alghanim International received the contract to build Towers 1, 2, and 3, while Al Ahmadiah will build Towers 4 and 5. With the towers expected to be finished by the end of 2027, work started in April on a 33-month schedule.
Additionally, the project offers parking for over 14,000 cars to make it easier for guests to enter. Regarding the mall’s sections, the project’s central area is Grand Avenue. Inspired by Kuwait’s The Avenues, it is 670 metres long and 24 metres wide. Its clear glass roof keeps the air conditioning throughout the year while evoking a feeling of openness and freshness.
Read more: Nammos Resort AMAALA: KSA’s New Address for International Luxury Hospitality
An Unforgettable Experience
Grand Plaza is a gathering place for people and entertainment, similar to the plazas of large international cities. The rooftop garden has a direct connection to the top floor, creating a unique architectural background for a tower that houses high-end eateries and cafés, with an open-air rooftop view at the top. 
With 66 upscale retail spaces spanning two floors, a dedicated VIP lounge, and private entrances, Prestige is the project’s elite neighbourhood and guarantees a memorable shopping experience.
With its winding alleys and connected courtyards, the souk harkens back to the days of traditional Saudi marketplaces and provides a shopping experience full of surprises and discoveries. Electra provides a pixelated visual experience and a lively, interactive area with a contemporary and unusual design, while The Oasis is a place to eat outside.
The mall appeals to nature lovers with its vertical, nature-inspired design that makes use of light and green areas. It has three floors and a variety of dining options, entertainment venues, and fashion shops.
Read more: Solitaire Riyadh: A Tour of an Elegance & Luxuriance World
Boosting Economic Progress
When the Avenues Riyadh project is finished, it will help boost the country’s economy by offering a comprehensive infrastructure for business and investment ventures. The project’s expansive areas are intended to draw both domestic and foreign investment, which will have a direct and favourable effect on market activity and spur additional expansion in industries like trade, hospitality, and tourism.
Numerous real estate experts have voiced optimism regarding the project’s future, pointing out that it could rival large regional malls like the Dubai Mall and will likely draw over 50 million visitors a year.
They underlined that the project’s integrated character—which blends aspects of commerce, entertainment, housing, and hospitality—gives it the feel of a mini-city and makes it a crucial pillar in the growth of Riyadh’s urban landscape.
The project’s effects will extend beyond economic expansion and boost the labour market in the Kingdom. It will likely create over 30,000 jobs in the retail, hotel, movie theatre, and public services industries, in addition to administrative and technical roles in the towers’ offices.
The Avenues & Vision 2030
The Avenues Riyadh enhances the capital’s quality of life, attracts foreign investment, and develops a diversified economy that moves away from the conventional oil-based economy by combining employment, housing, and entertainment in an urban setting. It also emphasises the development of smart infrastructure and innovation. All of this supports Saudi Vision 2030’s objectives, especially related to sustainability and economic diversification.
Read more: Media Investment is Saudi Arabia’s Next Step